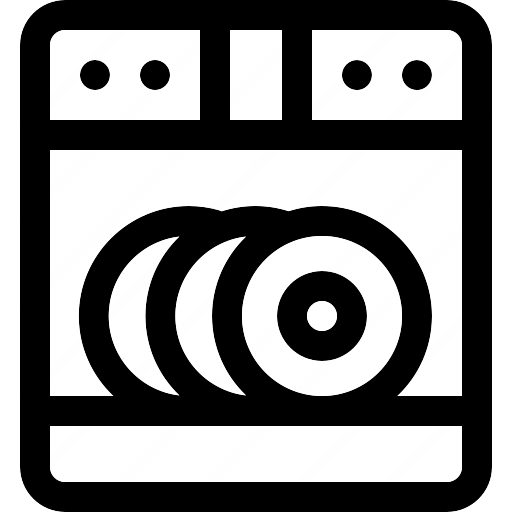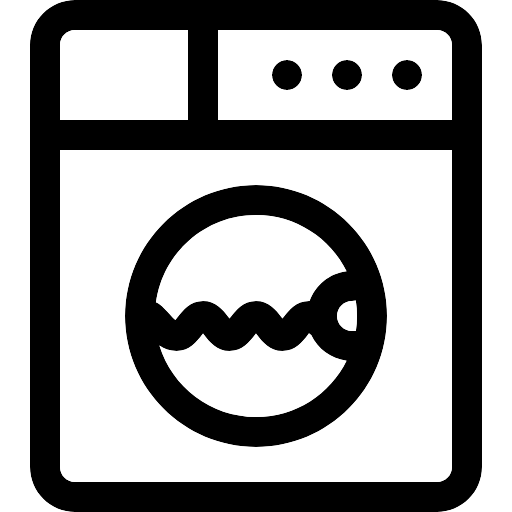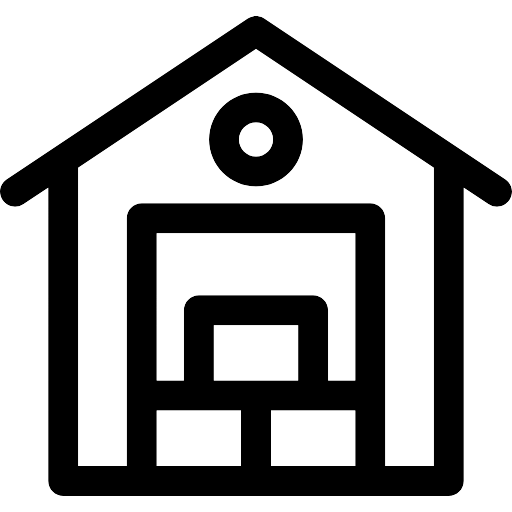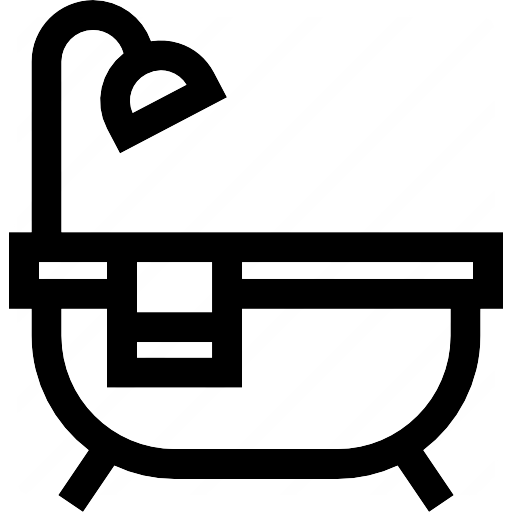...
Oude Molstraat 5 E

Appartement

3 Kamers

140 m2

Ongemeubileerd

Vrije sector
Omschrijving
OUDE MOLSTRAAT 5-E TE DEN HAAG IN HET HOFKWARTIER Tijdloos wonen in het alleroudste stukje van de Haagse binnenstad en buiten de drukte van de grote winkelstraten in een karakteristiek huis. Dit unieke complex is in 2003 gerealiseerd in traditionele stijl en bestaat uit 7 panden. Zes woningen liggen veilig omsloten aan een privé binnenplaats, toegankelijk via een gezamenlijke afgesloten poort. Dit zalige appartement is in luxe staat gemeubileerd. De ligging is direct om de hoek bij de Drie Hoekjes, ‘t Goude Hooft en de Grote Kerk. Rondom de woning liggen vele gezellige winkeltjes en restaurantjes. Aan de voorzijde de uitstraling van de sfeervolle oude stad en achter een oase van rust, waar het o.a. heerlijk toeven is op de cour en het dakterras. Omschrijving Hoofdentree met videofoon. Via de afgesloten poort naar de binnenplaats (de cour) alwaar de ingang naar de woning. 1e verdieping Hal. Vurenhouten open trap naar de zeer verrassende hoge (3.20) en lichte woon-/eetkamer met een unieke vorm. Aan de voorzijde heeft de (woon)kamer een breedte van ca. 5.35 met zeer hoge, te openen geïsoleerde ramen. Aan de achterzijde bevindt zich het eetgedeelte, gelegen naast de luxe U-vormige Siematic keuken met een Cesarstone werkblad (natuursteen), een Siemens bakoven en een Siemens 5 pits gaskookplaat. Verder een Miele vaatwasser en een Zanussi koel/vriescombinatie. De gehele verdieping is, m.u.v. het luxe toilet, voorzien van een massief eiken vloer. De gemiddelde diepte van de woonverdieping is ca. 10.50. 2e verdieping OVERLOOP met een royale berg/provisiekast en 2e toilet. Grote voorslaapkamer van ruim 19m² en achterslaapkamer van ca. 12m² met inbouwkast, beide met veel lichtinval. Luxe, grote en complete badkamer met een duo whirlpool, een dubbele wastafel en een ruime douche met glazen deur en dubbele douchekop. 3e verdieping Een zeer verrassende zonnige verdieping met een maximale hoogte van ca. 4 meter en een fraaie spant constructie. Grote voorkamer van ca. 4.93 x 4.70. Achter Berg-/hobbykamer van ca. 4.35 x 2.94. Hier staan tevens de CV combiketel en de mechanische ventilatie. Opstelplaats wasmachine/droger. Beschut inpandig dakterras van ca. 7m². Bijzonderheden -Mechanisch ventilatiesysteem -Volledig geïsoleerd -Hoogwaardige afwerking -Gezamenlijke overdekte fietsenstalling (op de binnenplaats) Details - minimale huurperiode is 12 maanden - Huurprijs is exclusief nutsvoorzieningen - waarborgsom vereist English text OLD MOLSTRAAT 5-E IN THE HAGUE IN THE HOFKWARTIER Timeless living in the oldest part of The Hague's city center and outside the hustle and bustle of the major shopping streets in a characteristic house. This unique complex was realized in 2003 in traditional style and consists of 7 buildings. Six homes are securely enclosed in a private courtyard, accessed through a joint locked gate. This delightful apartment is furnished in a luxurious condition. The location is right around the corner from the Drie Hoekjes, 't Goude Hooft and the Grote Kerk. There are many cozy shops and restaurants around the house. At the front the appearance of the atmospheric old town and behind an oasis of peace, where you can relax on the courtyard and the roof terrace. Description Main entrance with videophone. Through the closed gate to the courtyard (the cour) where the entrance to the house. 1st floor Hall. Spruce open staircase to the very surprising high (3.20) and light living/dining room with a unique shape. At the front, the (living) room has a width of approx. 5.35 with very high insulated windows that can be opened. At the rear is the dining area, located next to the luxurious U-shaped Siematic kitchen with a Cesarstone worktop (natural stone), a Siemens oven and a Siemens 5 burner gas hob. Furthermore, a Miele dishwasher and a Zanussi fridge/freezer combination. The entire floor, with the exception of the luxury toilet, has a solid oak floor. The average depth of the living floor is approx. 10.50. 2nd floor LANDING with a spacious storage / pantry and 2nd toilet. Large front bedroom of over 19m² and back bedroom of approx. 12m² with fitted wardrobe, both with lots of light. Luxurious, large and complete bathroom with a duo whirlpool, a double sink and a spacious shower with glass door and double shower head. 3th floor A very surprising sunny floor with a maximum height of approximately 4 meters and a beautiful truss construction. Large anteroom of approx. 4.93 x 4.70. rear Storage/hobby room of approx. 4.35 x 2.94. The central heating boiler and mechanical ventilation are also located here. Washing machine/dryer installation location. Sheltered indoor roof terrace of approx. 7m². Particularities -Mechanical ventilation system -Completely isolated -High-quality workmanship -Communal covered bicycle shed (in the courtyard) Details - minimum rental period is 12 months - Rent is excluding utilities - deposit required
Voorzieningen











