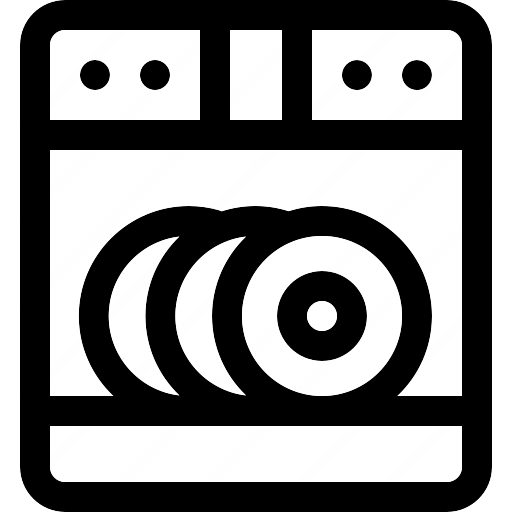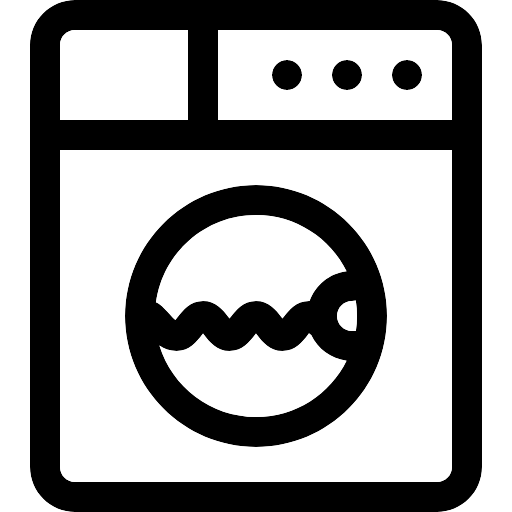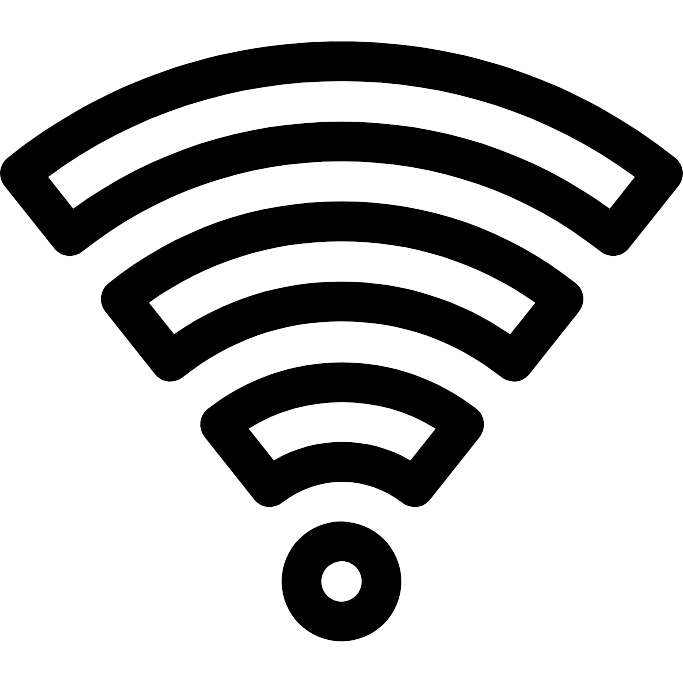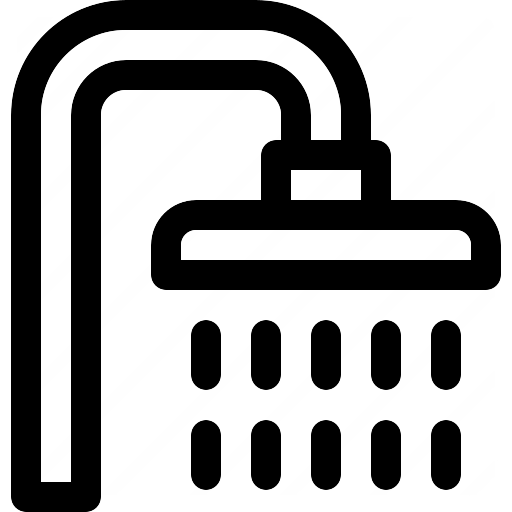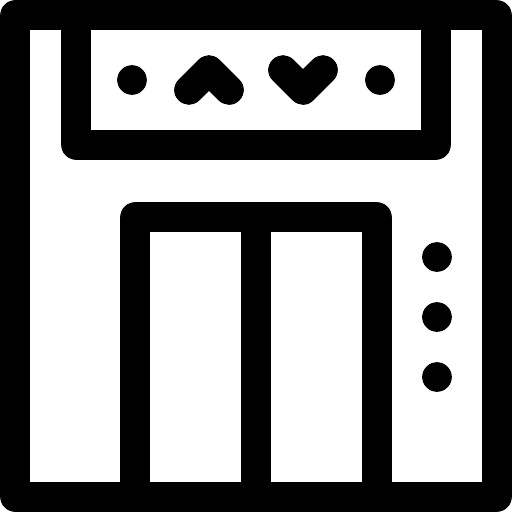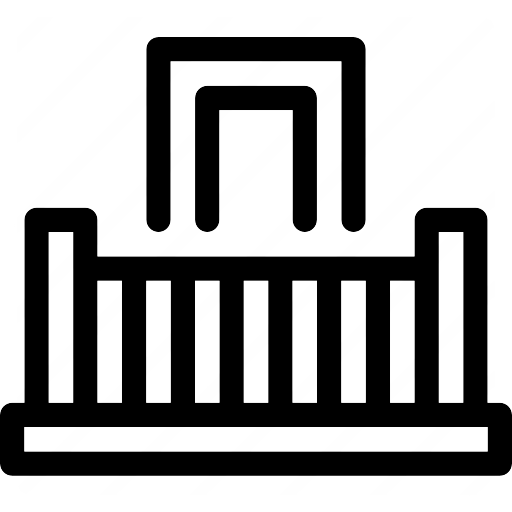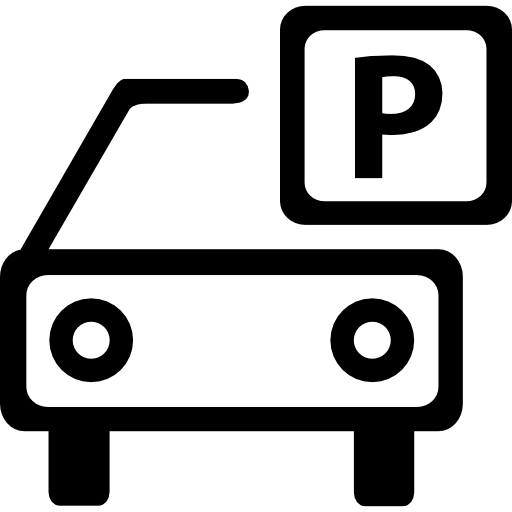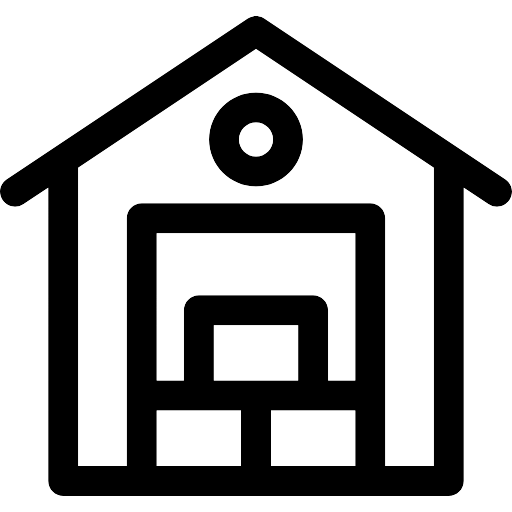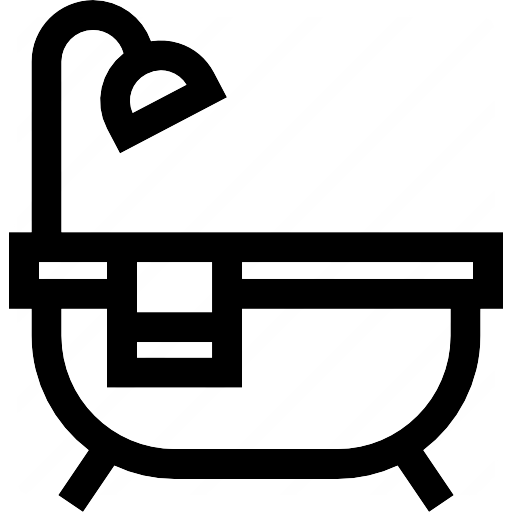...
Van Stolkweg 14 A1

Appartement

2 Kamers

103 m2

Ongemeubileerd

Vrije sector
Omschrijving
SEE ENGLISH TEXT BELOW HOOGWAARDIG AFGEWERKT HOEK-APPARTEMENT VAN CA. 103 M² GELEGEN OP DE 1E VERDIEPING MET O.A. EEN HEERLIJKE TERRAS VAN MAAR LIEFS CA. 13 M² OP HET ZUIDOOSTEN, EEN 2E BUITENRUIMTE VAN CA. 4,5 M² OP HET NOORDWESTEN, EEN FRAAIE LIVING MET PRACHTIGE RONDING VOORZIEN VAN 4 GROTE RAAMPARTIJEN, HALF-OPEN LUXE KEUKEN, 2 GOED FORMAAT SLAAPKAMERS, DESIGN-BADKAMER MET O.A. EEN LIGBAD EN INLOOPDOUCHE, 2 WC’S, PRIVÉ-BERGING IN DE ONDERBOUW EN VASTE PARKEERPLAATS OP AFGESLOTEN BINNENTERREIN. Gelegen in het schitterende gebouw Parklane Residence, ontworpen door Willem Verschoor in 1928, welke in 2020 is getransformeerd tot luxe appartementen, midden in de Internationale Zone van Den Haag, in het zeer geliefde, groene en rustige villapark Van Stolkpark, één van de mooiste wijken van Den Haag in de nabijheid van o.a. diverse internationale organisaties, ambassades, scholen zoals The International School of The Hague/The European School en de Duitse/Franse School, diverse parken waaronder het Westbroekpark, Hubertuspark en de Scheveningse Bosjes, het strand met de duinen van Scheveningen en het stadscentrum van Den Haag. Ook bevinden zich diverse openbaar vervoersverbindingen in de directe omgeving, naar o.a. Centraal Station, Station Hollands Spoor en zijn de vliegvelden Schiphol en Rotterdam The Hague Airport en de uitvalswegen richting Amsterdam/Rotterdam goed te bereiken. De bekende Frederik Hendriklaan met een groot aanbod aan luxe winkels en goede restaurants ligt op loopafstand. Het gebouw en de appartementen zijn hoogwaardig afgewerkt. De appartementen zijn voorzien van een mooie eiken vloer met visgraat-motief en vloerverwarming, de keuken is strak vormgegeven en voorzien van alle inbouwapparatuur, een fraaie design badkamer is aanwezig. Tevens is het eigen terrein omgeven door een fraai hekwerk en zijn er electrische oplaadpunten voor auto’s beschikbaar. Kortom, een uniek appartement op een zeer geliefde locatie met alle voorzieningen binnen handbereik, absoluut een bezichtiging waard Indeling Afgesloten hoofdentree met mooi royale ontvangstruimte, trap of lift naar 1e verdieping, entree appartement met videophone, heerlijke ruime living/dining met mooi zicht in het groen, luxe moderne zwarte half-open keuken voorzien van o.a. een stenen aanrechtblad en alle Siemens inbouwapparatuur, gasten wc met fontein, 2 goed formaat slaapkamers, zeer fraaie design badkamer met een vrijstaand bad, inloopdouche, wastafel met meubel en wc, ruime inpandige bergruimte met o.a. aansluiting voor de wasmachine en droger. Het terras is beschut gelegen en voorzien van fraaie vlonders en mooi zicht. 2e buitenruimte is bereikbaar vanuit het eetgedeelte/keuken. Voor afmetingen en indeling van het appartement zie de plattegrond. Foto’s zijn indicatief. Bijzonderheden • Beschikbaar vanaf 1 augustus 2022 • Minimale huurperiode 1 jaar, waarborgsom van toepassing • Huurprijs ad € 2.525,= per maand is exclusief voorschot servicekosten ad € 120,= per maand en exclusief voorschot stookkosten ad € 100,= per maand. Kosten water, elektriciteit, tv en internet zijn voor rekening van huurder • Meubilering is mogelijk tegen een meerprijs ad € 380 per maand, in overleg • Vaste parkeerplaats op eigen terrein • Eigen kelder-berging in de onderbouw tevens gemeenschappelijk fietsenstalling aanwezig • Gehele appartement is voorzien van HR++ beglazing • Centraal afgesloten hoofdentree, zeer luxe afgewerkt met o.a. een natuurstenen vloer en toegang tot de liften en trappen === Van Stolkweg 14 - A1 te Den Haag HIGHLY FINISHED CORNER APARTMENT OF APPROX. 103 M² LOCATED ON THE 1ST FLOOR WITH O.A. A NICE TERRACE OF APPROX. 13 M² SOUTH EAST, A 2ND OUTDOOR SPACE OF APPROX. 4.5 M² FACING NORTH WEST, A BEAUTIFUL LIVING WITH BEAUTIFUL CURVES WITH 4 LARGE WINDOWS, SEMI-OPEN LUXURIOUS KITCHEN, 2 GOOD SIZED BEDROOMS, DESIGN BATHROOM WITH A BATH AND WALK-IN SHOWER, 2 TOILETS, PRIVATE STORAGE IN THE BASEMENT AND FIXED PARKING SPACE ON CLOSED INTERIOR GROUND. Located in the beautiful Parklane Residence building, designed by Willem Verschoor in 1928, which has been transformed into luxury apartments in 2020, in the middle of the International Zone of The Hague, in the very popular, green and quiet villa park Van Stolkpark, one of the most beautiful neighborhoods of The Hague in the vicinity of various international organizations, embassies, schools such as The International School of The Hague/The European School and the German/French School, various parks including Westbroekpark, Hubertuspark and Scheveningse Bosjes, the beach with the dunes from Scheveningen and the city center of The Hague. There are also various public transport connections in the immediate vicinity, including Central Station, Hollands Spoor Station and the airports Schiphol and Rotterdam The Hague Airport and the roads to Amsterdam/Rotterdam are easily accessible. The well-known Frederik Hendriklaan with a wide range of luxury shops and good restaurants is within walking distance. The building and the apartments are finished to a high standard. The apartments have a beautiful oak floor with herringbone pattern and underfloor heating, the kitchen is sleek and equipped with all built-in appliances and a beautiful design bathroom. The site is also surrounded by a beautiful fence and electric charging points for cars are available. In short, a unique apartment in a very popular location with all amenities within reach, definitely worth a visit Layout Closed main entrance with beautiful spacious reception room, stairs or elevator to the 1st floor, entrance apartment with videophone, lovely spacious living/dining room with a beautiful view of the greenery, luxurious modern black semi-open kitchen with, among other things, a stone counter top and all Siemens built-in appliances, guests toilet with washbasin, 2 good-sized bedrooms, very nice design bathroom with a free-standing bath, walk-in shower, washbasin and toilet, spacious indoor storage space with, among other things, connection for the washing machine and dryer. The terrace is sheltered and equipped with beautiful decking and a beautiful view. 2nd outdoor area is accessible from the dining area/kitchen. See the floor plan for dimensions and layout of the apartment. Photos are indicative. Particularities • Available from August 1, 2022 • Minimum rental period 1 year, deposit applies • Rental price of € 2.525 per month is excluding advance payment for service costs of € 120 per month and excluding advance payment for heating costs of € 100 per month. Costs for water, electricity, TV and internet are at the expense of the tenant • Furniture is possible at an additional cost of € 380 per month, in consultation • Fixed parking space on site • Own basement storage room in the basement also common bicycle shed available • Entire apartment is equipped with HR++ glazing • Centrally closed main entrance, very luxuriously finished with a natural stone floor and access to the elevators and stairs
Voorzieningen
