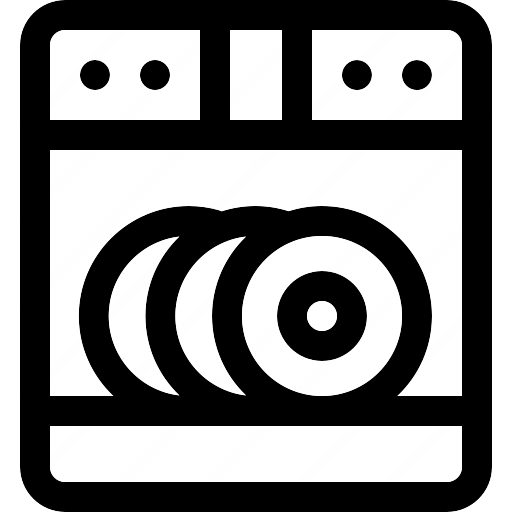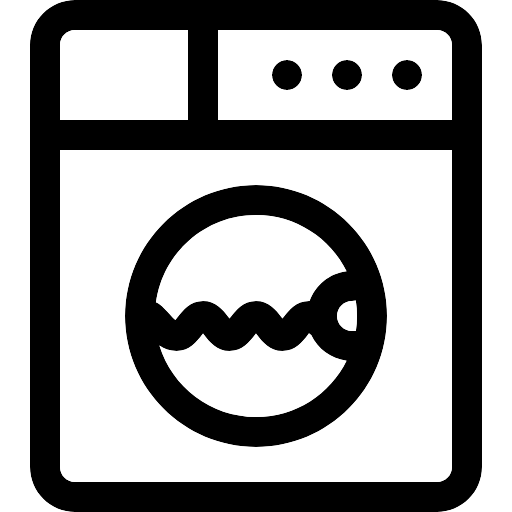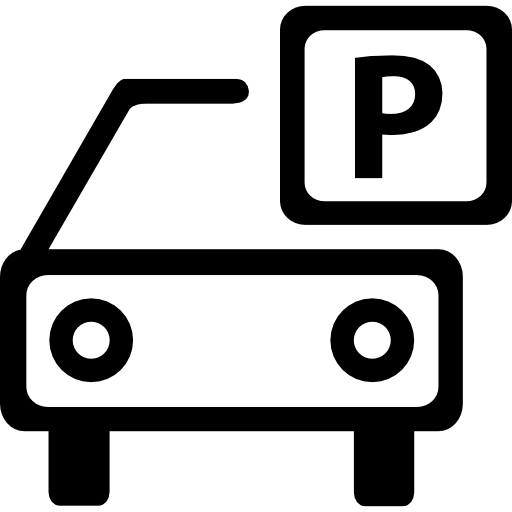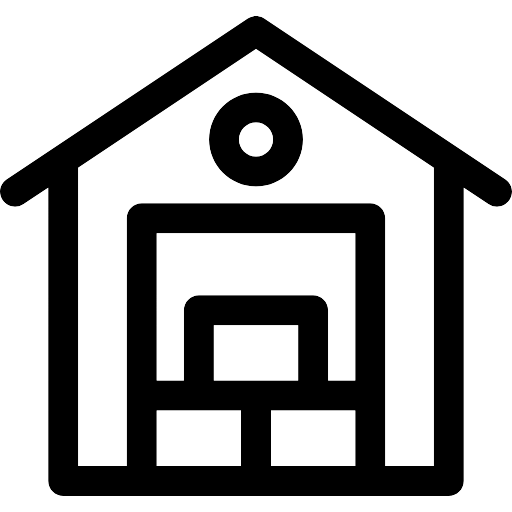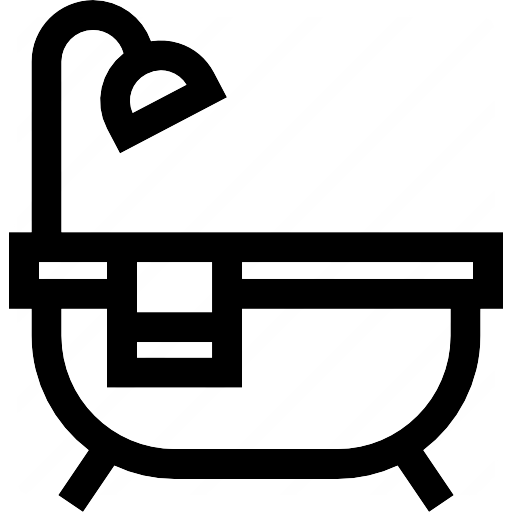...
de Greide 13

Appartement

3 Kamers

116 m2

Ongemeubileerd

Vrije sector
Omschrijving
Op een aantrekkelijke woonlocatie bevindt zich dit ruime, eigentijdse 3-kamer-portiekappartement met een loggia op de zonzijde, gelegen op de per trap en lift bereikbare 3e verdieping van het complex “De Greide”, met een eigen berging op de 1e verdieping, een centrale inpandige fietsenstalling op de begane grond en een groot parkeerterrein met voldoende parkeergelegenheid voor het complex, alsmede een riant gezamenlijk dakterras op de 15e etage, van waaraf u een schitterend uitzicht over Eindhoven e.o. heeft. Dit appartementencomplex is gelegen in de wijk ‘Kronehoef’ (stadsdeel Woensel), op een centrale locatie, op korte (fiets)afstand van de binnenstad van Eindhoven met al haar voorzieningen, de NS stations (Eindhoven & Strijp-S/Beukenlaan), het gezellige Strijp-S, de TU/e en Fontys Hogescholen, het MMC- en Catharina ziekenhuis en Winkelcentrum Woensel XL en slechts 1 verkeerslicht verwijderd van de ring en op slechts 5 autominuten van de belangrijke uitvalswegen. Tevens bevinden zich op ‘steenworp-afstand’ de bushaltes en loopt u binnen een paar minuten naar het gezellige winkelgebied aan de Kruisstraat/Woenselse Markt met de winkels voor de dagelijkse boodschappen, de zaterdagse weekmarkt en diverse horecagelegenheden. INDELING BEGANE GROND Via de overdekte en verlichte entree, met fietsenrekken en het beltableau met videofoon, betreedt u middels de automatische deuren het centrale portiek van het complex, welke is voorzien van een tegelvloer, de postkasten en een 2e beltableau met videofoon, alsmede de automatische toegangsdeuren tot de centrale fietsenstalling en de centrale hal van het complex. De centrale fietsenstalling, waarin zich tevens een oud papier container bevindt, heeft eveneens een automatische deur vanaf/naar buiten. In de centrale hal, met eveneens een tegelvloer, bevinden zich 2 (in 2014) vernieuwde liften en de toegang tot de tussenhal met achter-/vluchtdeur en de toegang tot het centrale trappenhuis. Het centrale portiek en de hal zijn beiden beveiligd middels camerabewaking en een extra nachtbeveiliging. 3e VERDIEPING Via het centrale portiek op deze etage, van waaruit 6 appartementen bereikbaar zijn en welke is voorzien van vloerbedekking, automatische verlichting (met bewegingsmelder) en de individuele meterkast (met 7 groepen en 1 aardlekschakelaar en een ‘slimme’ elektra- en gasmeter), heeft u toegang tot het appartement. INDELING APPARTEMENT Middels de houten voordeur met spionoog betreedt u de vestibule van deze woning, met garderoberuimte en de doorgangen naar de 2e slaapkamer en de hal, welke is voorzien van vloerbedekking (welke is doorgelegd in de hal, slaapkamers, eet- en woonkamer). De 2e slaapkamer aan de voorzijde van het complex is ca. 11 m² groot. In de hal bevindt zich de in juni 2019 geplaatste videofooninstallatie, alsmede de toegang tot de was-/bergruimte en badkamer en de open doorgangen naar de hoofdslaapkamer en het woongedeelte (van ca. 49 m²) met de eetkamer, woon-/zitkamer en keuken. De vloer was-/bergruimte wordt betegeld, rondom gedeeltelijk betegelde wanden en de aansluitmogelijkheid voor de wasapparatuur, alsmede de centrale mechanische afzuiging. De badkamer is compleet gerenoveerd (waarbij de voormalige toiletruimte is geïntegreerd), grotendeels luxe betegeld en voorzien van een verlaagd plafond met indirecte verlichting. In deze badkamer bevindt zich nu een inloopdouche met RVS douchegoot en een regen- en handdouche met thermostaatkraan, een brede ‘Roca’ wastafel met een éénhendel-designmengkraan in een badmeubel met 2 onderladen en een middels een doorlopend muurtje afgeschermd ‘Roca’ wandcloset met een ingebouwd ‘Geberit’ spoelreservoir. Deze badkamer wordt geventileerd d.m.v. de centrale mechanische afzuiging. De grote, open hoofdslaapkamer (van ca. 17½ m²) aan de voorzijde van het complex is voorzien van 2 wandlicht/-elektrapunten en een dichtgemaakt zijgevelraam aan de loggia-zijde. De open eetkamer (van ca. 20 m²) is eveneens voorzien van 2 wandlicht/-elektrapunten, diverse stopcontacten en een aluminium schuifpui met een hordeur naar de loggia aan de voorzijde. De loggia (van ca. 6 m²) is gelegen op de zonzijde (Zuid) en voorzien van een stopcontact en (oude) knikarm-zonneluifel. De ruime, open woon-/zitkamerkamer (van ca. 28 m²) is ook voorzien van 2 wandlicht/-elektrapunten en diverse stopcontacten, een CAI- en telefoonaansluiting en een elektrisch bedienbaar zonnescreen. De semi-open keuken (van ca. 11 m²), met een raam in de zijgevel, een laminaatvloer en een gedeeltelijk betegelde wand, is voorzien van een moderne, rechte “Van Ham” keukeninstallatie met onder- en bovenkasten en laden, t.l.-koofverlichting, granieten aanrecht-/werkbladen, een RVS spoelbak met groentebakje en éénhendelmengkraan, een 4-pits gaskookplaat, een vlakschermafzuigkap met halogeen verlichting, een oven en een (eind 2020 geplaatste) vaatwasser. ALGEMEEN - Het appartement is m.u.v. de wasruimte, badkamer en keuken geheel voorzien van vloerbedekking. - Alle niet-betegelde binnenwanden en de plafonds zijn afgewerkt met stucwerk (met grotendeels) gipsen sierlijsten. - Alle ontbrekende binnendeuren en -kozijnen worden terug geplaatst. - Alle ramen en de schuifpui zijn uitgevoerd in aluminium met enkel glas en diverse ventilatieroosters. - De verwarming en de warmwatervoorziening geschiedt middels een centrale/algemene voorziening. - Op de 1e verdieping van het complex bevindt zich een individuele inpandige fietsenberging van ca. 11 m², met elektra en een lichtpunt. - Op de 15e verdieping bevindt zich een groot gezamenlijk dakterras met de centrale technische ruimte van het complex en een fraai, weids uitzicht over de stad en de omgeving. LET OP aanpassingen nog te verrichten vóór aanvang huur - De (extra) foto’s van de woonkamer, eetkamer en hoofdslaapkamer met inrichting zijn ‘artist impressions’ om een indruk te geven van hoe deze er ingericht uit zouden kunnen zien. - Woning ideaal geschikt voor gezin of 2 individuen. - Mogelijkheid tot creëren van een extra slaapkamer (thans eetkamer) en daarmee creëren toegang van de keuken naar de living en toegang van de living naar het balkon. - Geen toestemming voor kamerverhuur. - Vloerbedekking wordt vervangen naar laminaat. - Vloer wasruimte wordt betegeld. - Woning wordt voorzien van moderne verlichting en stoffering. ENGLISH This spacious, contemporary 3-room porch apartment with a loggia on the sunny side is located in an attractive residential location, located on the 3rd floor of the complex "De Greide", which can be reached by stairs and elevator, with a private storage room on the 1st floor, a central indoor bicycle shed on the ground floor and a large parking lot with sufficient parking space in front of the complex, as well as a spacious communal roof terrace on the 15th floor, from which you have a magnificent view over Eindhoven and the surrounding area. has. This apartment complex is located in the 'Kronehoef' district (Woensel district), in a central location, a short (cycling) distance from the city center of Eindhoven with all its amenities, the NS stations (Eindhoven & Strijp-S/Beukenlaan), the cozy Strijp-S, the TU/e and Fontys Hogescholen, the MMC and Catharina hospital and Woensel XL shopping center and only 1 traffic light away from the ring and only 5 minutes by car from the major roads. The bus stops are also a stone's throw away and within a few minutes you can walk to the pleasant shopping area on Kruisstraat/Woenselse Markt with shops for daily groceries, the Saturday weekly market and various catering establishments. LAYOUT GROUND FLOOR Through the covered and illuminated entrance, with bicycle racks and the doorbell panel with videophone, you enter the central porch of the complex through the automatic doors, which has a tiled floor, the mailboxes and a 2nd doorbell panel with videophone, as well as the automatic access doors to the central bicycle shed and the central hall of the complex. The central bicycle shed, which also contains an old paper container, also has an automatic door from/to the outside. In the central hall, which also has a tiled floor, there are 2 (in 2014) renovated lifts and access to the intermediate hall with rear/escape door and access to the central staircase. The central porch and the hall are both secured by camera surveillance and extra night security. 3rd floor Through the central porch on this floor, from which 6 apartments are accessible and which is equipped with carpeting, automatic lighting (with motion detector) and the individual meter box (with 7 groups and 1 earth leakage circuit breaker and a 'smart' electricity and gas meter), you access to the apartment. APARTMENT LAYOUT Through the wooden front door with spy eye you enter the vestibule of this house, with wardrobe space and the passages to the 2nd bedroom and the hall, which is carpeted (which is laid in the hall, bedrooms, dining and living room). The 2nd bedroom at the front of the complex is approximately 11 m² in size. In the hall is the video entry system installed in June 2019, as well as access to the laundry/storage room and bathroom and the open passages to the master bedroom and the living area (of approx. 49 m²) with the dining room, living/sitting room and kitchen. The floor of the laundry/storage room will be tiled, partially tiled walls around and the connection option for the washing equipment, as well as the central mechanical extraction. The bathroom has been completely renovated (in which the former toilet room has been integrated), largely luxuriously tiled and equipped with a lowered ceiling with indirect lighting. In this bathroom there is now a walk-in shower with stainless steel shower drain and a rain and hand shower with thermostatic tap, a wide 'Roca' washbasin with a single lever design mixer in a vanity unit with 2 lower drawers and a 'Roca' wall closet with a continuous wall shielded from built-in 'Geberit' cistern. This bathroom is ventilated by means of the central mechanical extraction. The large, open master bedroom (approx. 17½ m²) at the front of the complex is equipped with 2 wall light/electricity points and a closed side wall window on the loggia side. The open dining room (approx. 20 m²) is also equipped with 2 wall light/electricity points, various sockets and aluminum sliding doors with a screen door to the loggia at the front. The loggia (approx. 6 m²) is located on the sunny side (South) and equipped with a socket and (old) folding arm awning. The spacious, open living/sitting room (approx. 28 m²) is also equipped with 2 wall light/electricity points and various sockets, a CAI and telephone connection and an electrically operated sun screen. The semi-open kitchen (approx. 11 m²), with a window in the side wall, a laminate floor and a partially tiled wall, is equipped with a modern, straight "Van Ham" kitchen installation with upper and lower cabinets and drawers, cove lighting, granite worktops/worktops, a stainless steel sink with vegetable tray and single lever mixer tap, a 4-burner gas hob, a flat screen extractor hood with halogen lighting, an oven and a dishwasher (installed at the end of 2020). GENERAL - The apartment is fully carpeted with the exception of the laundry room, bathroom and kitchen. - All non-tiled interior walls and ceilings are finished with stucco (with largely) plaster moldings. - All missing interior doors and frames will be replaced. - All windows and sliding doors are made of aluminum with single glazing and various ventilation grilles. - Heating and hot water is provided by a central/general facility. - On the 1st floor of the complex there is an individual indoor bicycle shed of approx. 11 m², with electricity and a light. - On the 15th floor there is a large communal roof terrace with the central technical area of the complex and a beautiful, panoramic view of the city and the surrounding area. PLEASE NOTE adjustments to be made before the start of the rental - The (extra) photos of the living room, dining room and master bedroom with furnishings are 'artist impressions' to give an impression of how they could look furnished. - Property ideally suited for a family or 2 individuals. - Possibility to create an extra bedroom (now dining room) and thereby create access from the kitchen to the living room and access from the living room to the balcony. - No permission for room rental. - Floor covering is being replaced to laminate. - Washroom floor is tiled. - House is equipped with modern lighting and upholstery.
Voorzieningen
