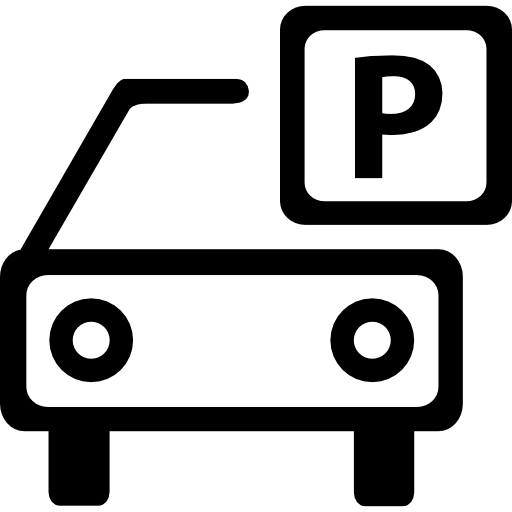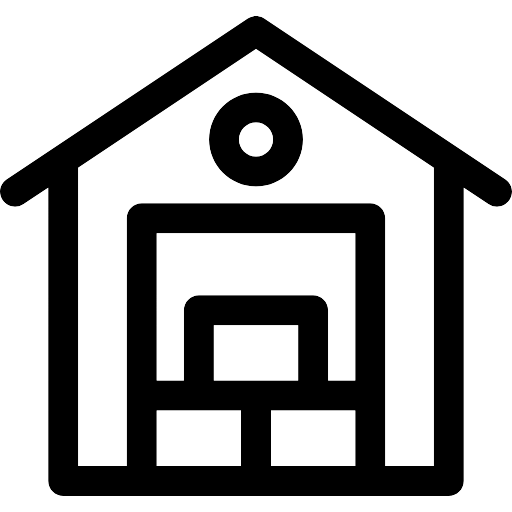...
Roemer Visscherstraat 31 A

Appartement

3 Kamers

167 m2

Ongemeubileerd

Vrije sector
Omschrijving
Old meets new The Agency Amsterdam heeft het genoegen dit prachtig high-end afgewerkt dubbel benedenhuis aan te mogen bieden van ca. 167m2 (NEN gemeten) met heel bijzonder een eigen toegang naar het Vondelpark De woning is gelegen op EIGEN GROND in één van de mooiste straten van Amsterdam. Uniek is de combinatie van een statig, klassiek pand uit 1893 met het comfort van 2021. De huidige eigenaar heeft het hele pand gestript en vanaf de basis weer opgebouwd met als resultaat een waanzinnig huis met een unieke mix van klassiek en modern. Via de imposante gemeenschappelijk entree kom je direct in het huis waar onmiddellijk de plafondhoogte (ca. 3.40m2) en de hoge, vele ramen opvallen waardoor het voor een benedenhuis opvallend licht is. Alleen al de woonverdieping heeft de afmeting van een gemiddeld ruim Amsterdams appartement van maar liefst (ca.) 70m2. Een royale woonkeuken is te realiseren aan de achterzijde met directe toegang tot het grote terras (ZO) waardoor er ’s avonds ook gemakkelijk buiten gedineerd en geborreld kan worden. Overigens is ook de tuin via de woonverdieping via een mooie stalen trap te bereiken. Aan de voorzijde is er volop ruimte voor een gezellige, grote loungebank en eventueel een extra brede Planika haard. In het midden de trap naar de benedenverdieping. Om eerlijk te zijn dekt het woord souterrain de lading niet wat betreft deze verdieping. Dit is namelijk een volwaardige, hoge verdieping met drie slaapkamers welke alle drie beschikken over een eigen luxe badkamer Alle badkamers zijn voorzien van luxe Axor kranen en vloerverwarming. De (slaap)kamers aan de achterzijde hebben toegang tot een speelse stalen serre van waaruit de fraai aangelegde tuin te bereiken is. Uiteraard is er ook een handige wasruimte en nog een extra berging voor de koffers en de ski’s. Het hele appartement is voorzien van houten vloeren met comfortabele vloerverwarming en mooie houten kozijnen met dubbel glas. Hoe bijzonder is het dat een pand gebouwd in 1893 een label A heeft? Qua isolatie kan het dus eigenlijk niet beter. Het pand waar het appartement deel van uitmaakt is recent gesplitst in drie appartementsrechten. Voor deze vergunning is vanzelfsprekend voldaan aan alle bouw- en kwaliteitseisen die nodig zijn voor de splitsing. De fundering is hersteld, de kelderbak is dubbel gecheckt evenals het dak en de gevels. Plafonds zijn geïsoleerd als ook de vloeren. Kortom ook alle zaken die niet direct waarneembaar zijn met het blote oog maar wel belangrijk zijn voor een optimaal woongenot zijn in orde De Roemer Visscherstraat is een rustig straatje gelegen in de chique Vondelparkbuurt op steenworp afstand van de beschermde grachtengordel en de meest chique winkelstraat van Nederland de P.C. Hooftstraat. En zeg nou zelf wie kan nou zeggen dat zijn achtertuin direct grenst aan het Vondelpark? En last but not least de straat is ’s avonds afgesloten voor doorgaand verkeer m.u.v. de bewoners zodat er bijna altijd plek is de auto voor de deur Maak dus snel een afspraak met ons kantoor zodat wij u dit huis persoonlijk kunnen laten zien. Raadpleeg onze plattegronden voor de huidige indeling van deze woning Meetinstructie Het object is gemeten met gebruikmaking van de Meetinstructie, welke is gebaseerd op de normen zoals vastgelegd in NEN 2580. De Meetinstructie is bedoeld om een meer eenduidige manier van meten toe te passen voor het geven van een indicatie van de gebruiksoppervlakte. De Meetinstructie sluit verschillen in meetuitkomsten niet volledig uit door bijvoorbeeld interpretatieverschillen, afrondingen en beperkingen bij het uitvoeren van een meting. De woning is gemeten door een betrouwbaar professioneel bedrijf en koper vrijwaart de medewerkers van The Agency Amsterdam en de verkoper voor eventuele afwijkingen in de opgegeven maten. Koper verklaart in de gelegenheid te zijn gesteld om de het verkochte zelf te (laten) meten conform NEN 2580. Uiteraard is alle informatie door The Agency Amsterdam zorgvuldig samengesteld desondanks aanvaard The Agency Amsterdam geen aansprakelijkheid voor enige onvolledigheid, onjuistheid of anderszins, dan wel de gevolgen daarvan. The Agency wijst de koper op zijn eigen onderzoeksplicht naar alle zaken die voor hem of haar van belang zijn, wij adviseren de koper zich altijd te laten bijstaan door een deskundige makelaar welke uw belangen behartigt tijdens het hele aankoopproces. The Agency Amsterdam behartigt bij de verkoop van deze woning de belangen van de verkoper. - English text - Old meets new The Agency Amsterdam proudly presents this stunning, street-level duplex with high-end finishes, spanning ca. 167 sqm (NEN standards) with an extraordinary private gate to Vondelpark This is a FREEHOLD PROPERTY on one of Amsterdam's most beautiful streets. A unique combination of a stately, historic building from 1893 with all the comfort of 2021. The current owner completely stripped the building, rebuilding it from the foundation up, resulting in an exquisite home with an unparalleled mix of classic and modern. The grand communal entrance leads directly to the home, where the impressive ceiling height (ca. 3.40m) and multiple, tall windows command immediate attention and create an amazing bright and airy space. The floorspace of just the main floor rivals that of the average apartment in Amsterdam a generous ca. 70 sqm. It would be possible to realize a large kitchen/lounge at the rear, with access to the vast (SE-facing) terrace for the ultimate outdoor dining experience during the evening. A beautiful steel staircase leads to the garden from the main floor-level. At the front, there is plenty of space for an inviting, large lounge sofa, and potentially an extra-wide Planika fireplace. The stairs to the lower level are centrally positioned. To be frank, the term basement does not do this level justice. This is a full level with high ceilings, accommodating three bedrooms, each with their own private bathroom All bathrooms are fitted with luxury Axor taps and underfloor heating. The rear (bed)rooms open to a lovely steel sunroom that gives to the beautifully landscaped garden. Of course, there is also a convenient laundry room and an extra storage rooms for your suitcases and ski equipment. The building itself was recently legally divided into three apartment rights. Naturally, the property meets all the building code and quality requirements that were needed to obtain the permit for this division. The foundation has been restored, the basement slab was double-checked, as were the roof and facades. The ceilings and walls are insulated. In short this property also checks all the boxes when it comes to less visible matters, those that ae nevertheless crucial to ensuring optimized comfort Roemer Visscherstraat is a quiet street in elegant Vondelpark Quarter, a stone's throw from the protected historic canal belt and The Netherland's most sophisticated shopping street P.C. Hooftstraat. And honestly, who else can say that their backyard borders directly on Vondelpark? And last but not least in the evening, the street is closed off for non-local traffic (residents only), so that there is usually a parking space to be found out front of the building Schedule an appointment with our office today, so that we can give you a personal tour of this magnificent home. Please consult our floorplans for the current layout of this home Measurement Code The property was measured in accordance with the Measurement Code, based on the standards established in NEN 2580. The Measurement Code is intended to ensure a more universal survey method for indicating total net internal area (usable floor area). The Measurement Code cannot fully preclude discrepancies between individual surveys, due to e.g. differences in interpretation, rounding and restrictions to conducting a survey. The property was surveyed by a reliable professional company, and buyer indemnifies the employees of The Agency Amsterdam and the seller for any potential deviations in the given dimensions. The buyer confirms to have. had the opportunity to personally perform a survey or enlist the services of a professional to conduct a survey in accordance with NEN 2580. Of course, all information was drafted by The Agency with the utmost care. However, The Agency is not liable for any unintended omission or inaccuracy, etc., nor for any consequences related thereto. The Agency explicitly establishes that the buyer has a duty to perform due diligence regarding all matters relevant to them, and recommends that the buyer enlists the services of a professional real estate agent to provide support and protect their interests throughout the purchase process. The Agency represents the seller and their interests for the sale of this property.
Voorzieningen











